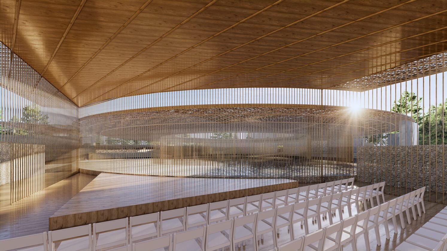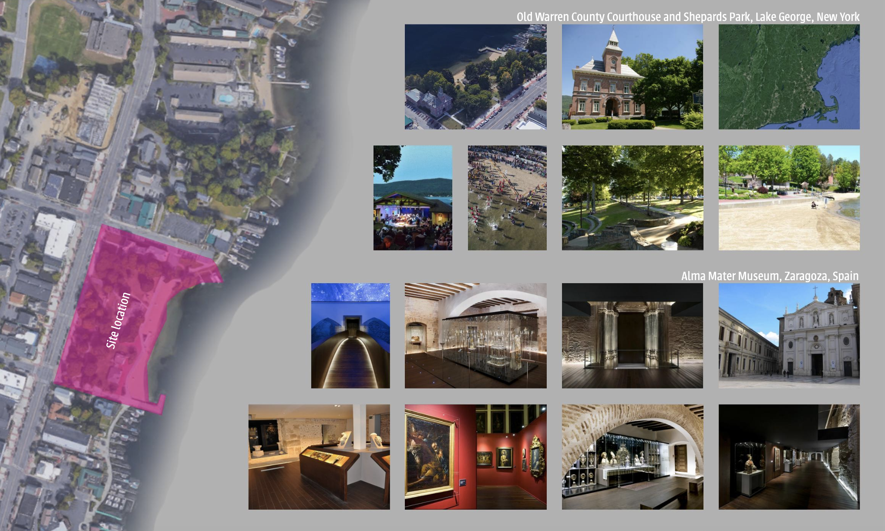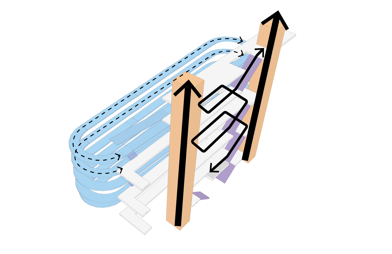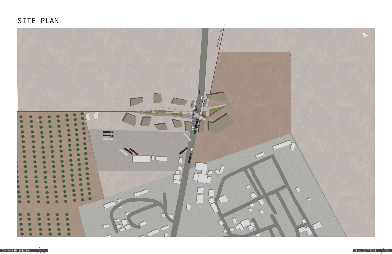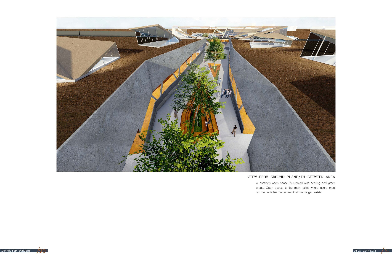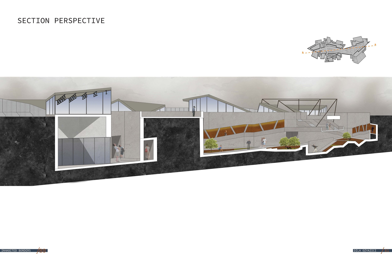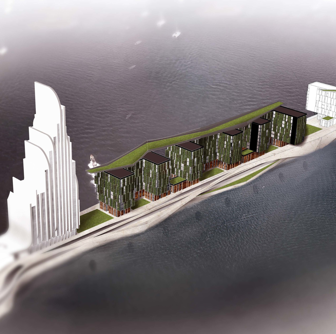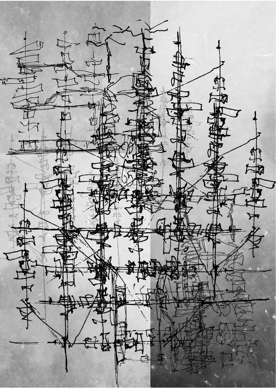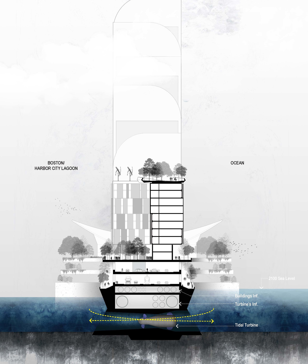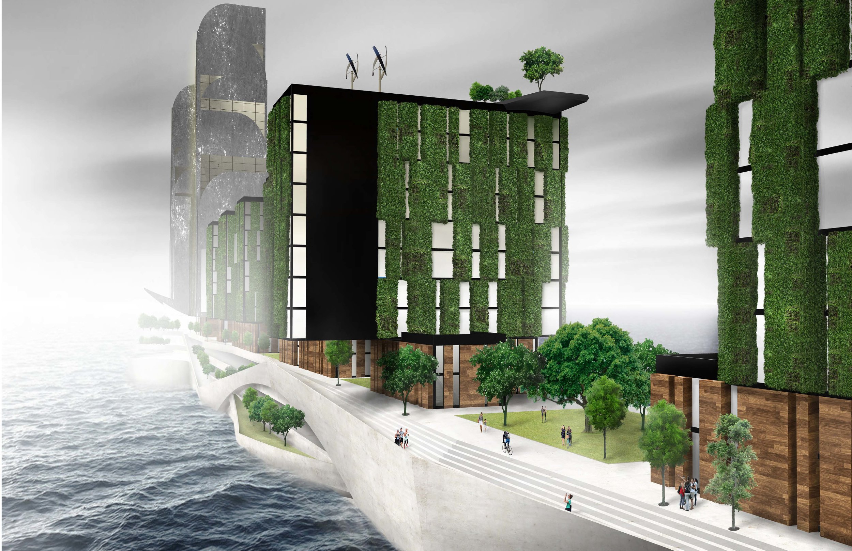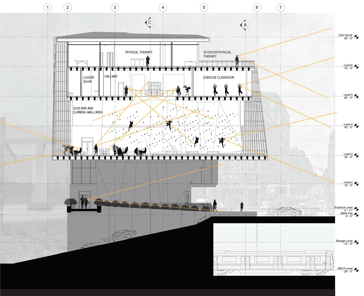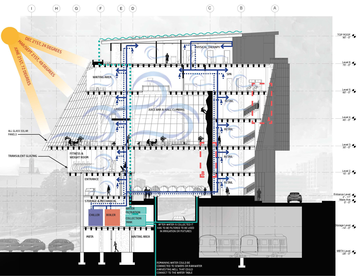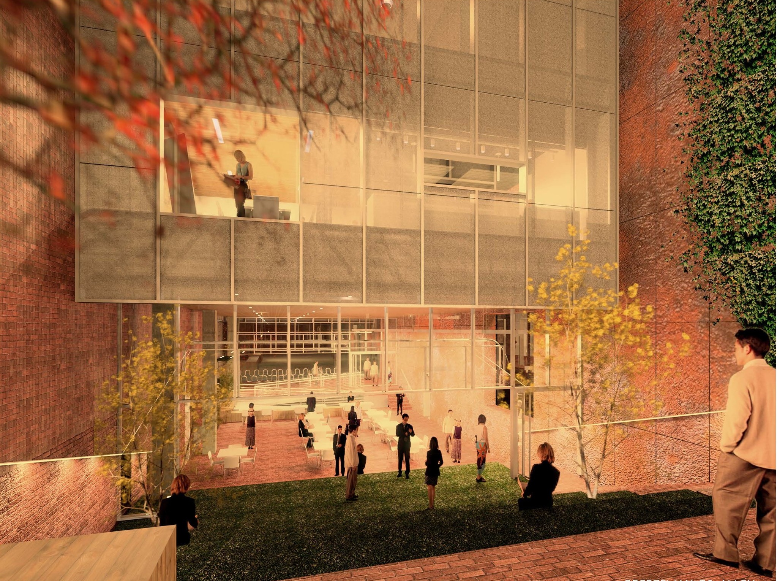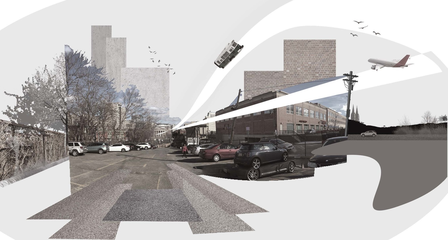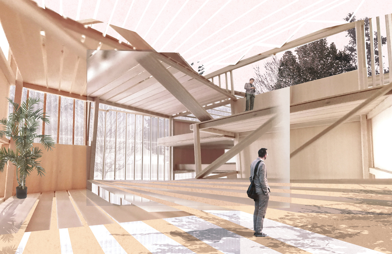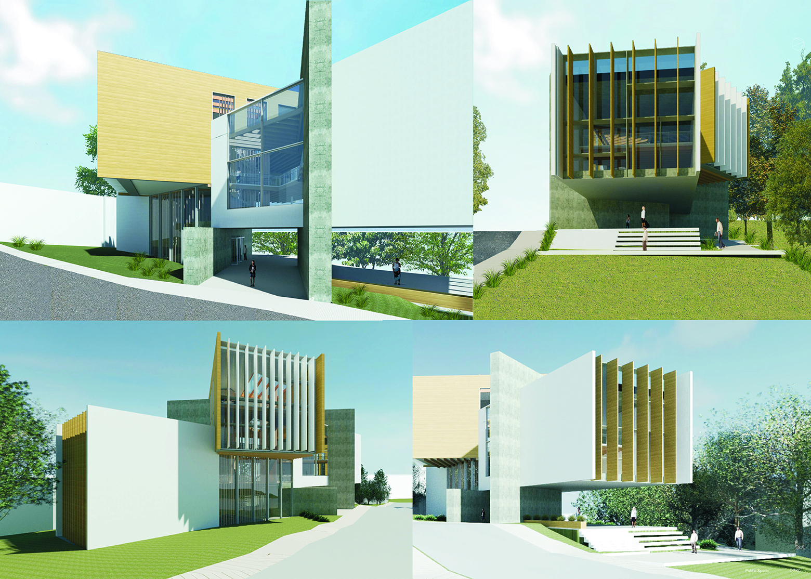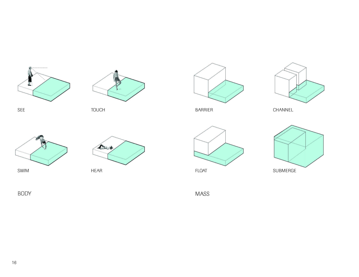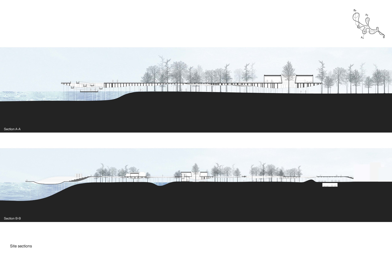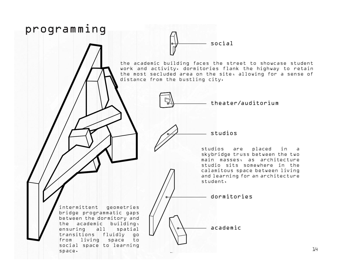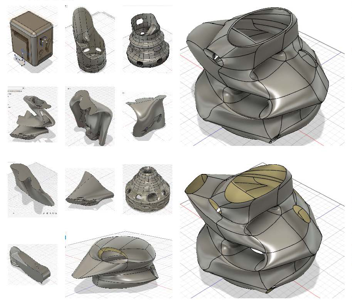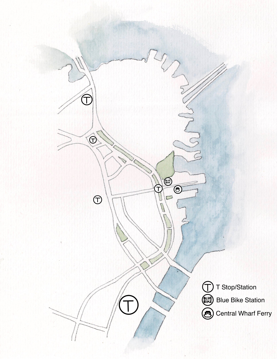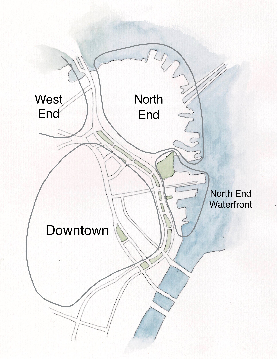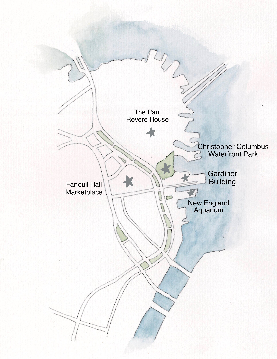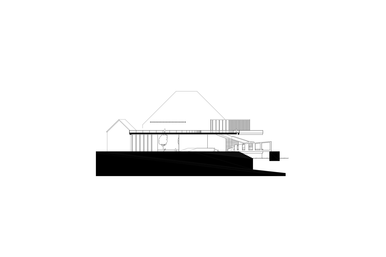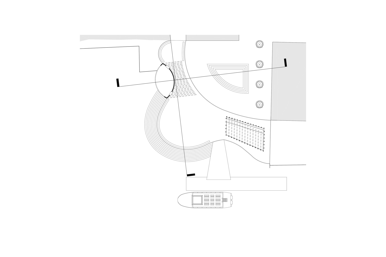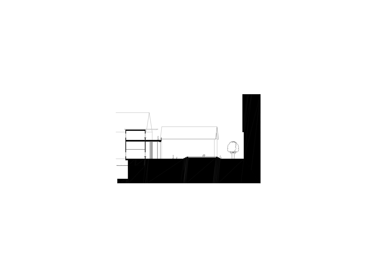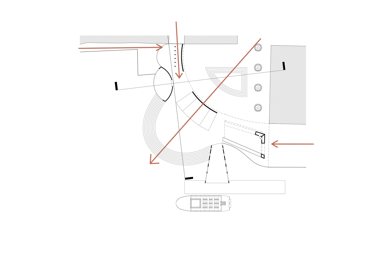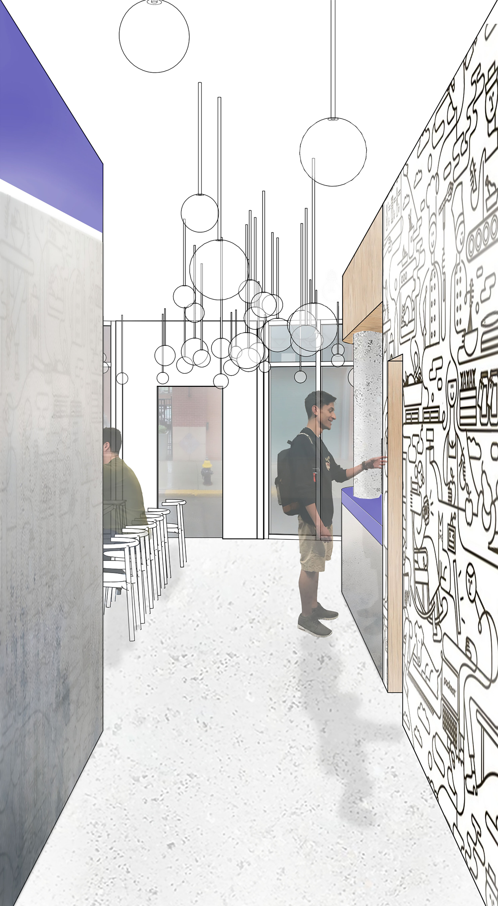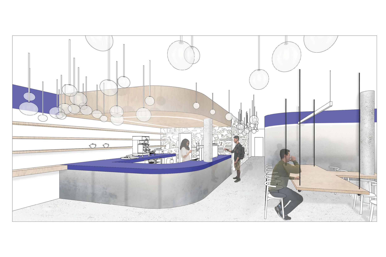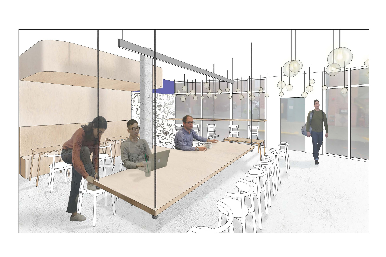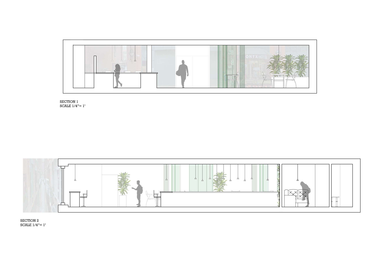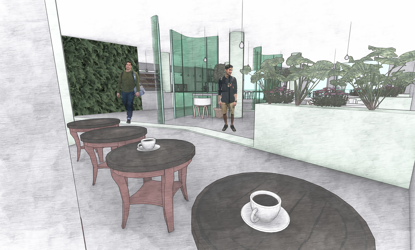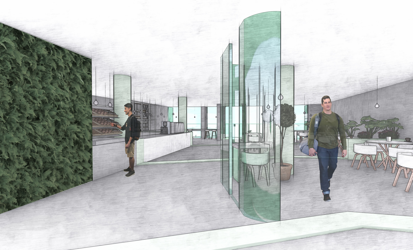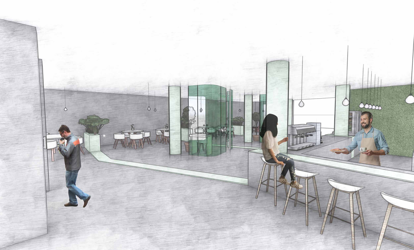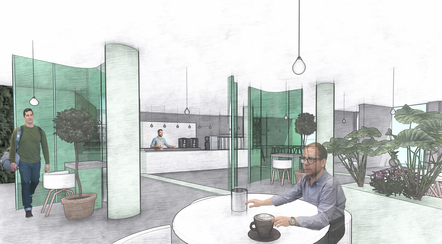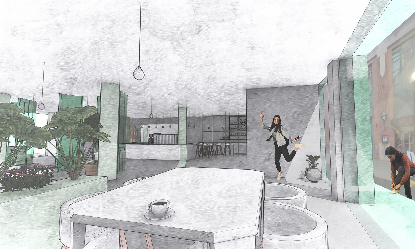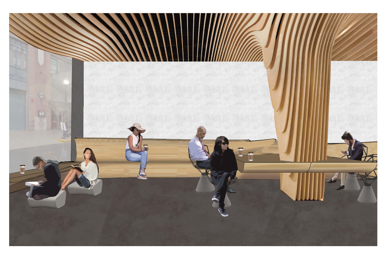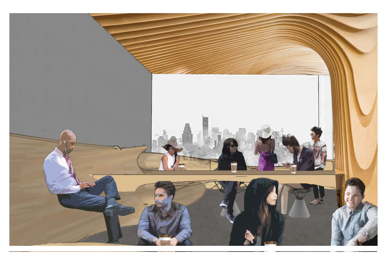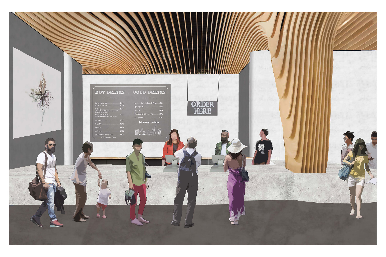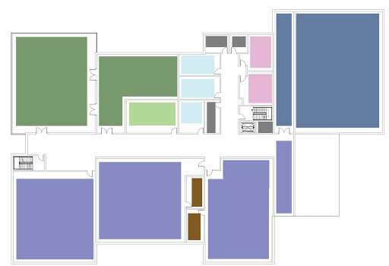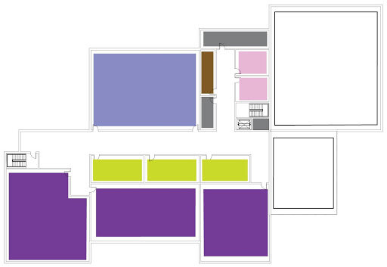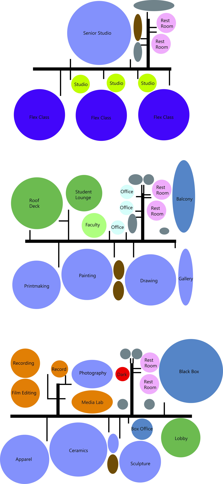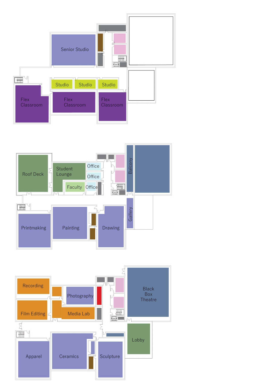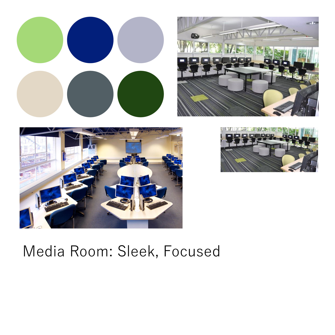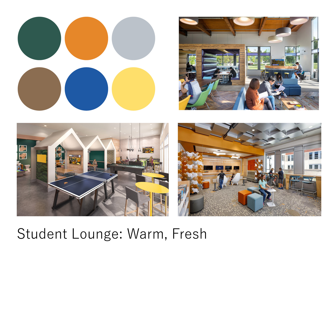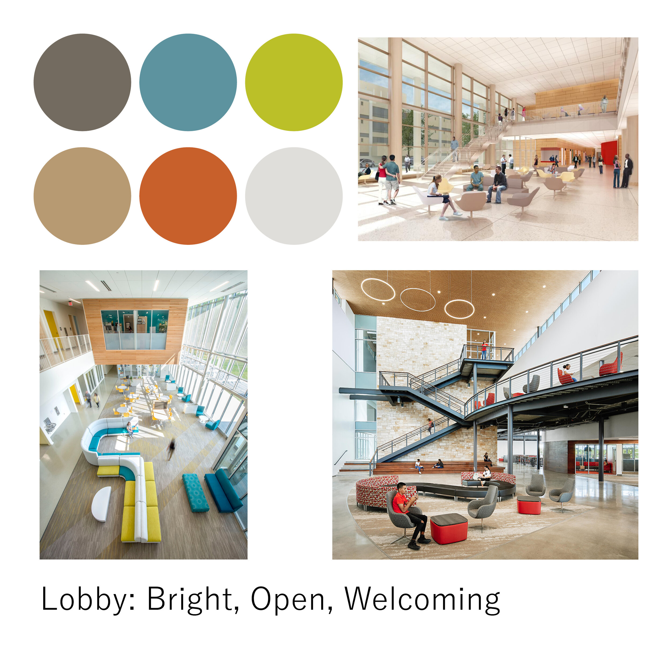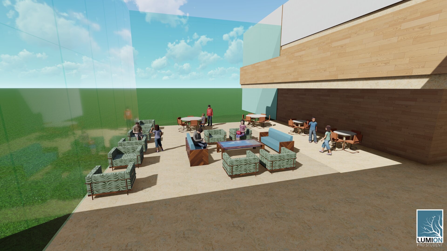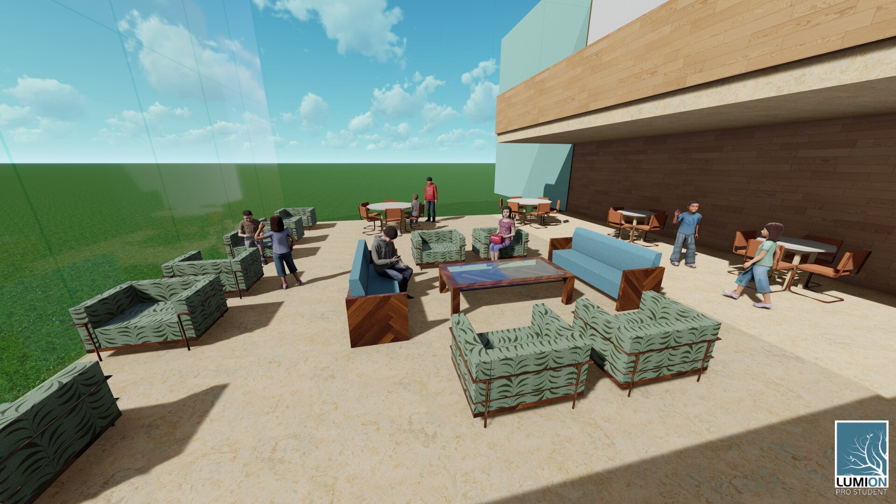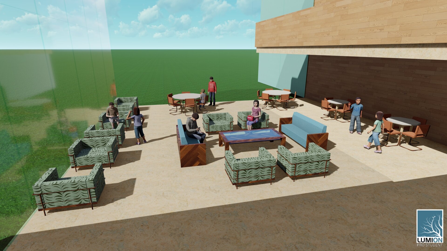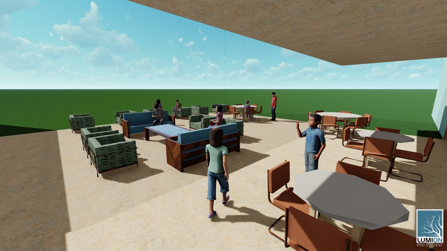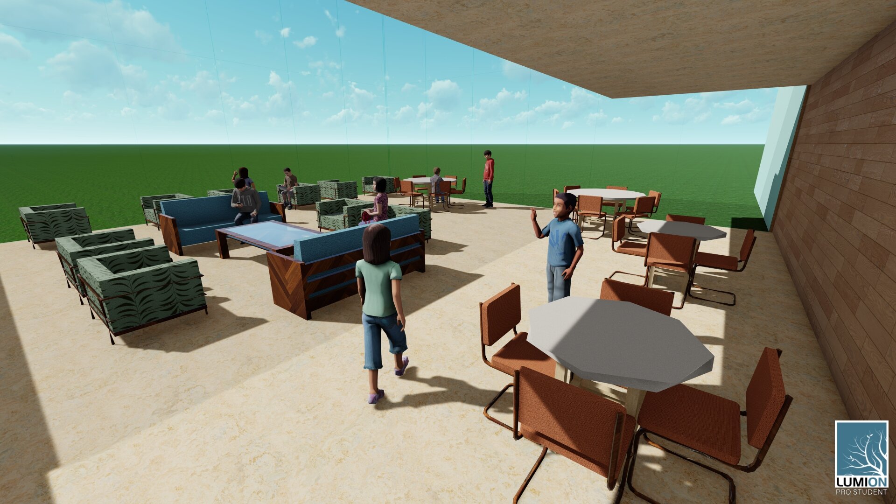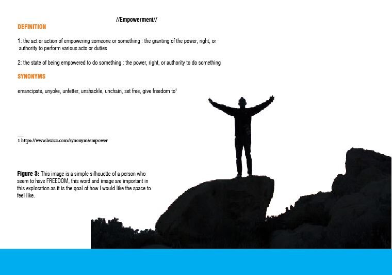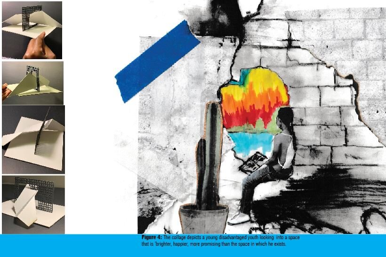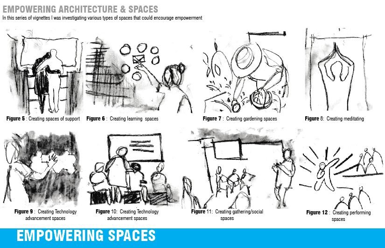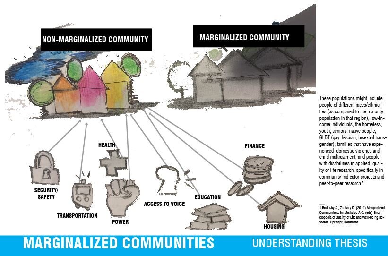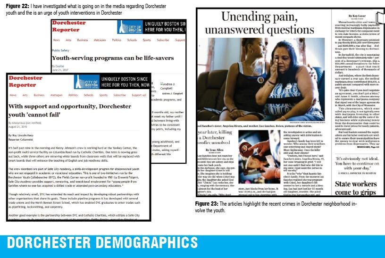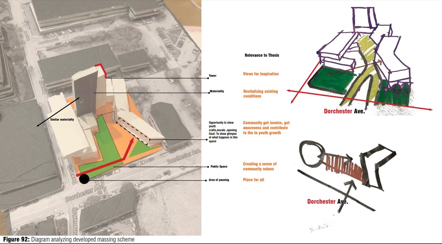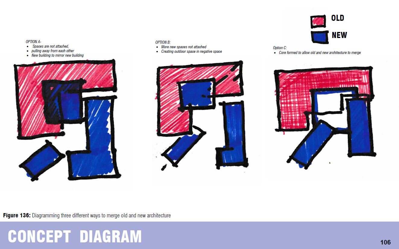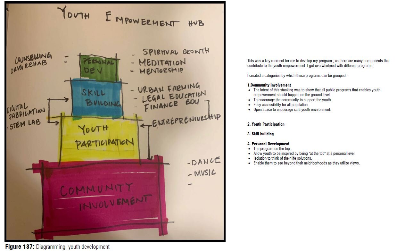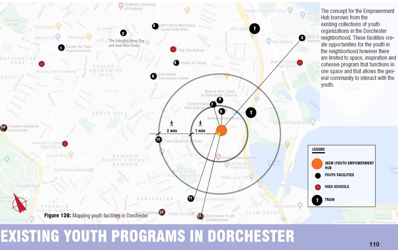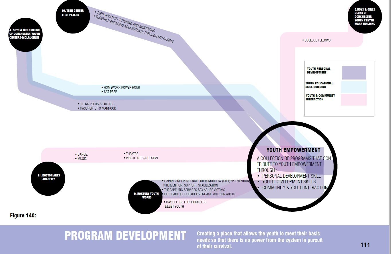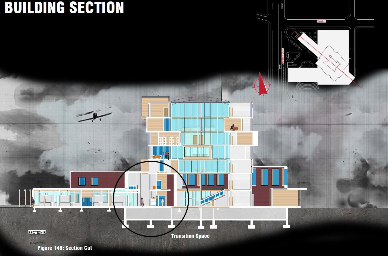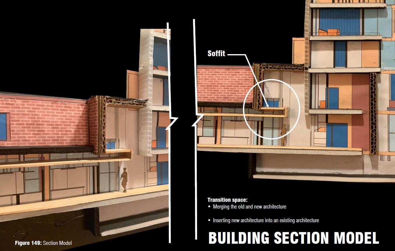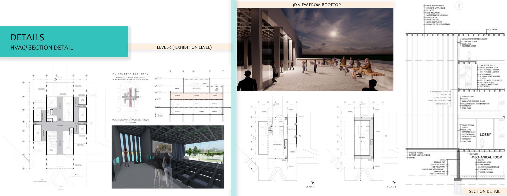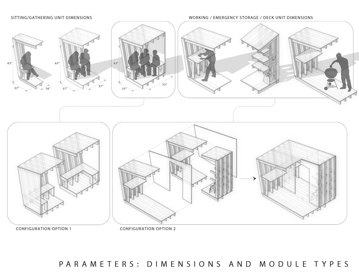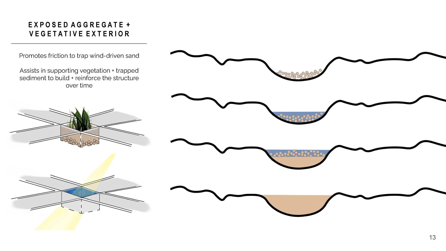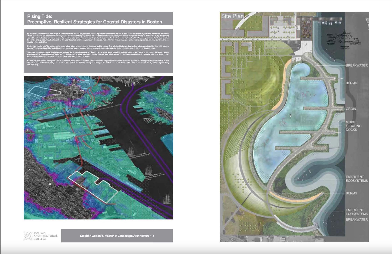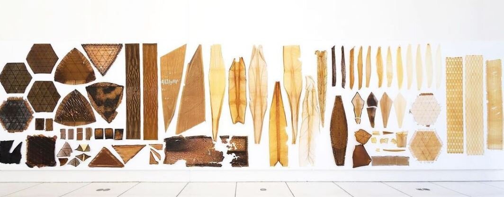Thesis By Thanh (Tan) Tran, M.Arch, Spring 2020
The thesis is an architectural interpretation of the Buddhism’s principle of “Emptiness”. “Emptiness” in Buddhism is not “Nothingness” but indeed is an assertion of the impermanent and transient existence of the universe. The thesis is aiming to use architectural language emphasizing on Here and Now moments to celebrate the passage of time and to highlight the changing phenomena of all being. Set in the center of a dense urban context of Dorchester area -Boston, through the tools of architecture : light and shadow , landscape Synergy, material intervention, the thesis’s study is conducted as a series of experiential spaces, prescribed paths and orientation points which help to engage the senses of being here-and-now amid a universe which is always changing and/or evolving.
“The thesis gave me the chance to investigate ways that architecture can help us to engage the senses of being, feel more alive in the moment, and to experience clearly the passage of time. I always want to explore how to use architecture to achieve that goal. By exploring the tools of architecture: Light/Shadow, Landscape Synergies and Material Manipulation, I realize that we can create the moments in architecture that reflect the sense of Ordinary, Familiarity and Sacred”.
Thesis By Katherine Iipinge, M.Arch, Fall 2020
“This year (2020) has been one of the most tragic years, also awakening for me. The police brutality in America has nudged me to be an advocate of design that caters to those who have been oppressed systematically. Although this exploration has begun as an idea, it can manifest into a physical realm.“Onghendabala oyidule Okumwena”-a proverb from my native language. Oshiwambo- translate “Trying is better than not doing anything”. This articulates my contribution to a national issue.”
This thesis focuses on underserved youth in marginalized communities in Boston. This distinct group is denied involvement in economic, political, cultural, and social activities leading to their livelihood due to their living conditions. Creating a space that empowers the group with various programs can have an incredible impact on lives and the community as the target.
Advanced Interdisciplinary Studio By Trenten Kelly, B.Arch, Fall 2017
The site was the Old Warren County Courthouse and Shepard’s Park in Lake George, New York. The site is just over 5 acres of land with a few existing structures, a boardwalk, and a beach-like feature that connects the site with Lake George. “My concept for this project was to lift the earth and use the volume below to create spaces that would be a home to a new museum, public spaces, and cafes.”
The newly created spaces’ layout was derived from the curvature of the new amphitheater, which was now larger and central to the site than the existing. “By continuing its curves, I created more curves which became the "lifting points" that created the new spaces. I kept the main building, the Old Warren County Courthouse, but "edited" it to create new spaces from the existing building (see drawings and renderings).” The influences or concept were derived from the precedent studies, as “the gesture that I am attempting, represents a collision of new and old architecture.”
Thesis By Omar Abdi Ali Hussein, B.Arch, Fall 2020
“The project focuses on movement and presents space that is public and transformative through programan. It is a design that shows the future of what a fitness center could look like.”
This project revolves around the idea of movement and how the spaces are programmed to move the user physically and emotionally via the spaces that propagate and unfold. As the user moves through the building, the spaces merge and expand creating unique moments that transform the user’s interpretation of what a present/future fitness center could be. Implementing the theory of proximity and identifying the means of reconfiguring the methodology of movement and giving the users options to circulate space whilst distancing themselves keeping both the aspects of comfort and activeness in mind.
Arch Studio 1 By Margarita Calhoun ,B.ARCH, Fall 2020
Through thresholds and contrasting qualities of space emphasizing the boundaries between light and dark, open and enclosed, as well as, compact and spacious.
The site will clearly identify directionality to the water through the use of an emphasis on movement through qualities of light. The site will flow seamlessly into the water to make a connection between land and the Boston Inner Harbor allowing for the view, sound, and movement of the water to draw the pedestrian to new experiences and vantage points for appreciating the harbor. The spaces created on the site will be semi-transparent, including the repetition of materials and textures. The site will have moments of varying scale to create moments of exploration, in addition to, the more direct paths. The site will have a strong emphasis on how it guides pedestrians through space and how the pedestrians interact with contrasting spaces.
THESIS BY DILA ECE OZYAZICI, M.Arch, 2020
Historically, the human species has been shown to be curious and nomadic. Through travel, we have been able to learn about differences and the way others like us think. However, in modern times the globe has been divided and bordered due to politics to keep every citizen secure in their lands and warfare, possibly closing off different means of obtaining information about other cultures and people.
This thesis focuses on the obstacles and limitations that borders create which forces humans to remain indifferent in their territories and national identities, which consist of the culture, social life, language, geopolitical location from one and all. However, the thesis project proposes an unordinary space on the borderline for its habitants to gather, share, and educate each other about one another, where there are no limits and boundaries around them. Opposing the idea of a border as an invisible but forceful element in people’s lives, the proposal aims at the border as an approachable area where it becomes a negative space through nature that builds a connection of the differences. Borders are there for people to cross, wander around, feel the present spirit and exchange the moment.
Based on the concept and terms of criticism of my thesis project, the site is situated where a border lies in the middle of the world, which carries many conflicts, and is demarcated as a thick border due to political issues, and still serves many cultures.
Gateway Project School for the Arts (Covid), Spring 2020
Walnut Hill School launched a year-long collaboration with the BAC Gateway Initiative to evaluate and re-program the existing campus as well as conceptualize future growth and reorganization of the selected buildings. In the fall of 2019, a team of students worked on a facility utilization study to better understand how academic and artistic spaces were used, and what the impact of the current schedule had on those spaces. Recommendations were made for short, medium, and large scale projects to modify key buildings and reconfigure the class schedule.
The coronavirus pandemic has forever changed education, so as schools, colleges and universities plan on reopening their buildings to students and educators, they must ensure the safety of students, educators, and staff. With that, everything from classrooms, cafeterias, playgrounds, and social spaces will look very different. We along with educators must navigate and rethink how to leverage physical classroom space design in a way that elevates both platforms to create a safe learning environment that will enhance learning outcomes within the pandemic.
In Spring 2020, the student team worked with the Buildings & Grounds Committee to study and develop conceptual designs for 2 out of the 4 scenarios under consideration for expansion and renovation of the facility to a place that exceeds the student’s well being, needs and desires and to enhances their performance and creativity.
Thesis by kotayba qadour, m.arch, fall 2017
“Sustainability is not an option for the individual anymore; it is a must for everyone. Our life will have more strict critical roles for our daily habits in the future […] My proposal for a futuristic residential building will focus on the maximum efficient use of the space and energy by utilizing technology, architecture, and human habits.”
Arch 3 studio by Ji Youn kim, b.arch, fall 2017
As sea levels rise, a big concern in Boston is the Seaport District because it is constantly susceptible to damage by flooding. This project is an exploration in waterfront solutions.
Arch 4 studio by lameece kanan, m.arch, fall 2017
This project studies the junction between cars, people, and public transport in the intersection where Massachusetts Avenue and Newbury Street meet. It seeks to create a sustainable approach to building and structure and maximize light exposure for it’s users.
Degree Project by Alinsan Esteves, b.arch, fall 2016
The intention of this design intervention is to meet the needs of the changing generation and education. This project starts to build around dichotomies by finding the spacial relationships between work and rest, private and public, and learning and fabricating.
arch 2 studio, jia , b.arch, spring 2017
THESIS by NICOLE PEARSON, M.arch, fall 2017
This project explores architecture as an index of time. It seeks to create a living community through the link between the built environment, nature, and our understanding of the passage of time.
C2 Studio by pedro lucas, b.arch,
This project reinterprets the design process as an interplay between conformity and nonconformity in order to achieve a balanced system in developing new urban areas.
Arch 2 design studio by vivian delatorre, m.arch, spring 2018
thesis by britt ambruson, m.arch, fall 2017
My curiosity in the urban waterfront was sparked my first week of school at Boston Architectural College when we visited Quincy Market. As a native Massachusetts resident, I had been there countless times before, but this time was different. Someone nonchalantly mentioned that the land I had been standing on once had been the ocean and I stopped in my tracks. It seemed to me that this was so fascinating -that we had this type of power to manipulate our waterfront, and no one stopped to notice it. I tried to fathom a way to understand -to experience this change, and I fell short.
Fast forward to a studio two years later, where I was studying the relationship between sea level rise , planning, landscape, and architecture. Not only have I learned that Boston has this rich relationship with its coast, but Boston also stands likely to become greatly affected by sea level rise. It was then that I started to really think about how we could design to understand our waterfront and work with it, not against it.
When first deciding to take this project on, it had an air of resiliency to it. How can we talk about sea level rise and not talk about resiliency? The project needed to take another route however - one that is connected to the past, to today, and to one hundred years from now; the project needed to investigate experience. This is not another project about sea level rise. What it is, however, is a project that asks how we can learn to generate design that embraces our coastline, and enrich the relationship that we have to it.
arc 3 by elina chizmar, m.arch, fall 2016
degree project by mehran jahedi, fall 2017
BAC @ Autodesk build space workshop "light time build" by andrew hall, B.arch, summer 2018
bac@ferry terminal arch studio 1 by Margarita Calhoun, B.ARCH, 2020
Site Analysis
Section & Plan
Model
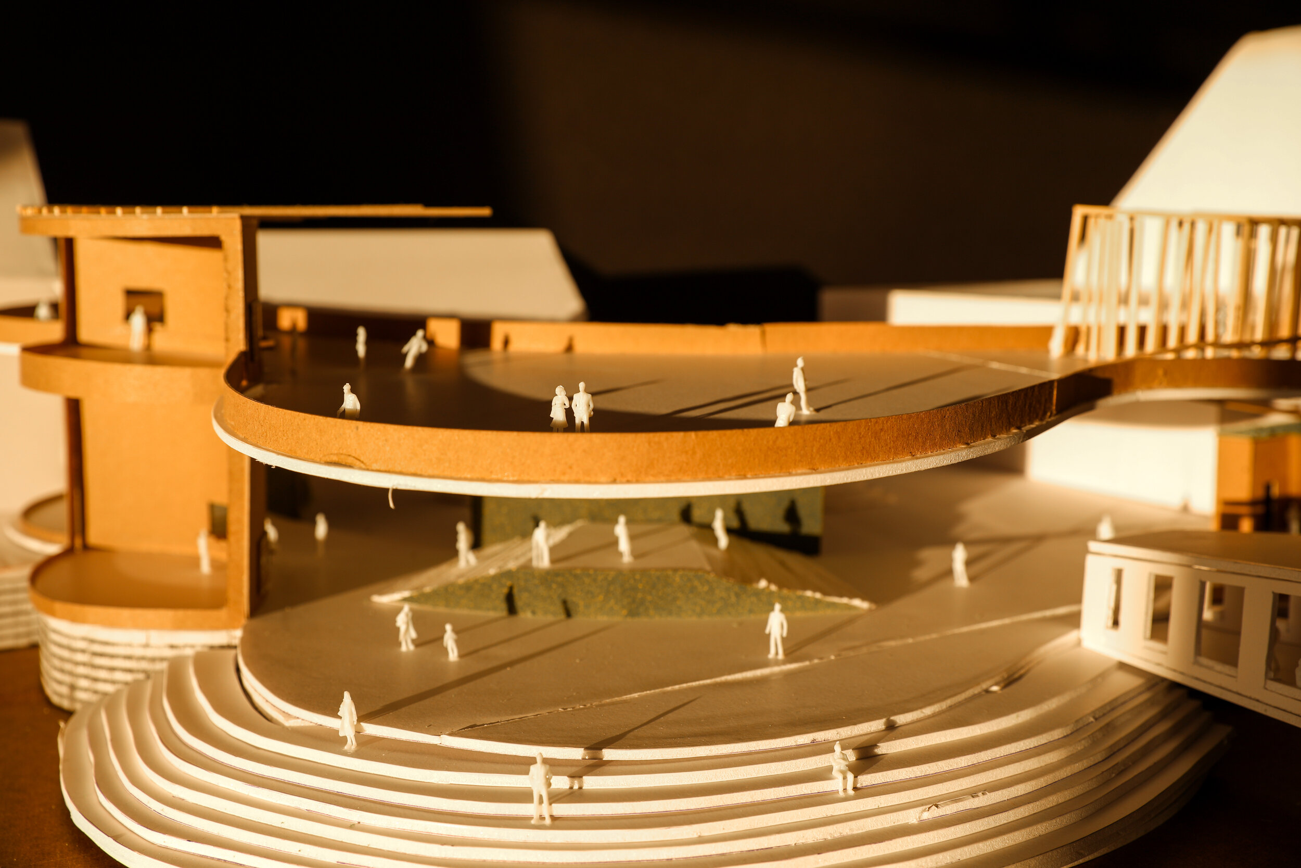
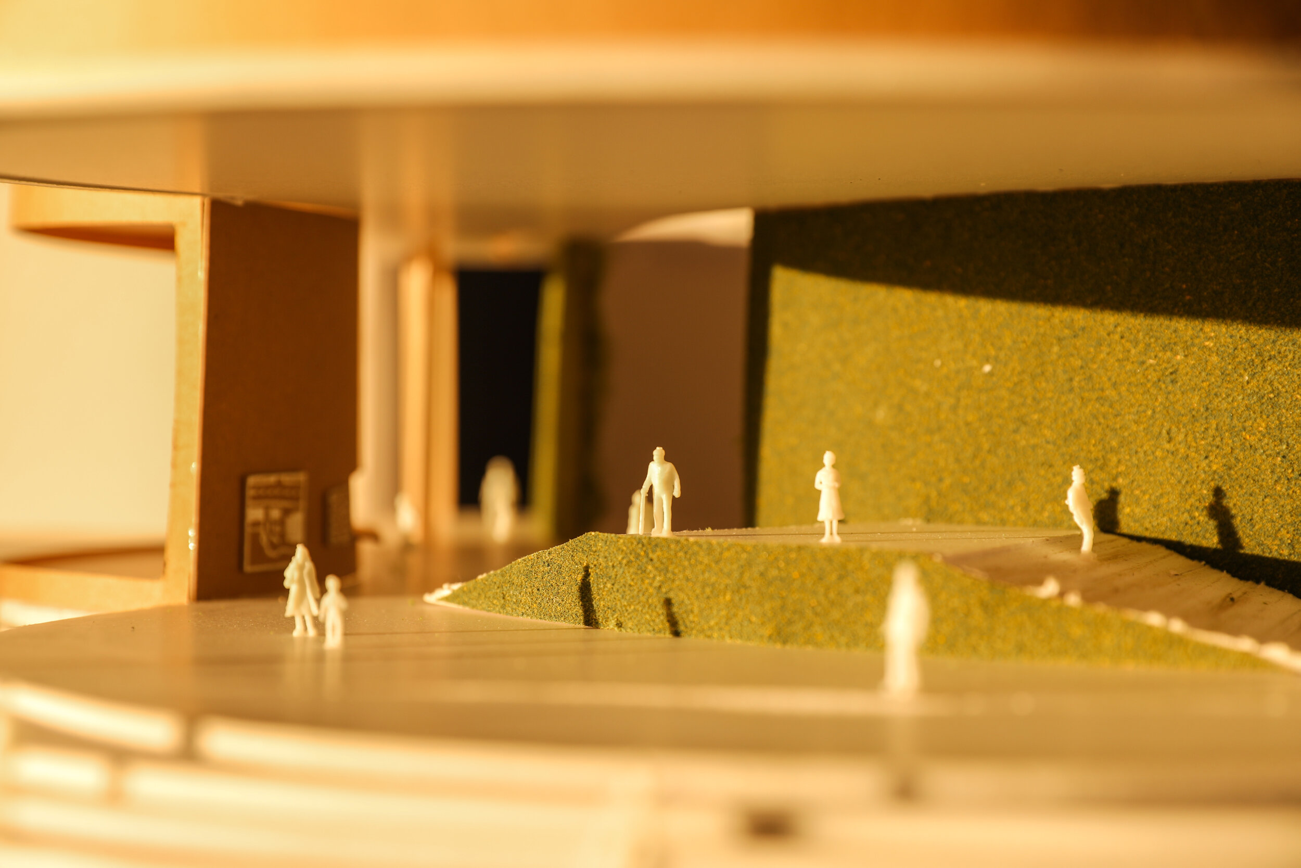
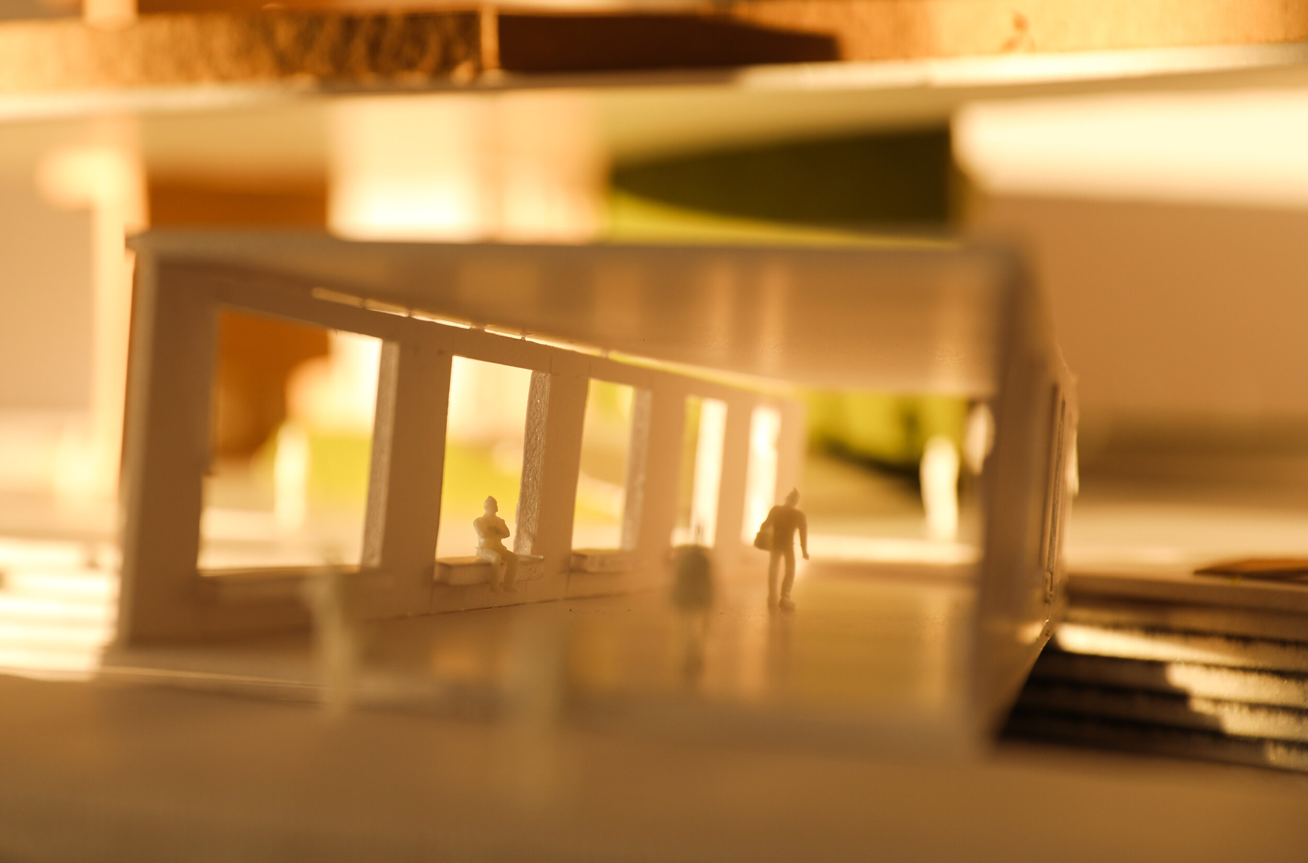
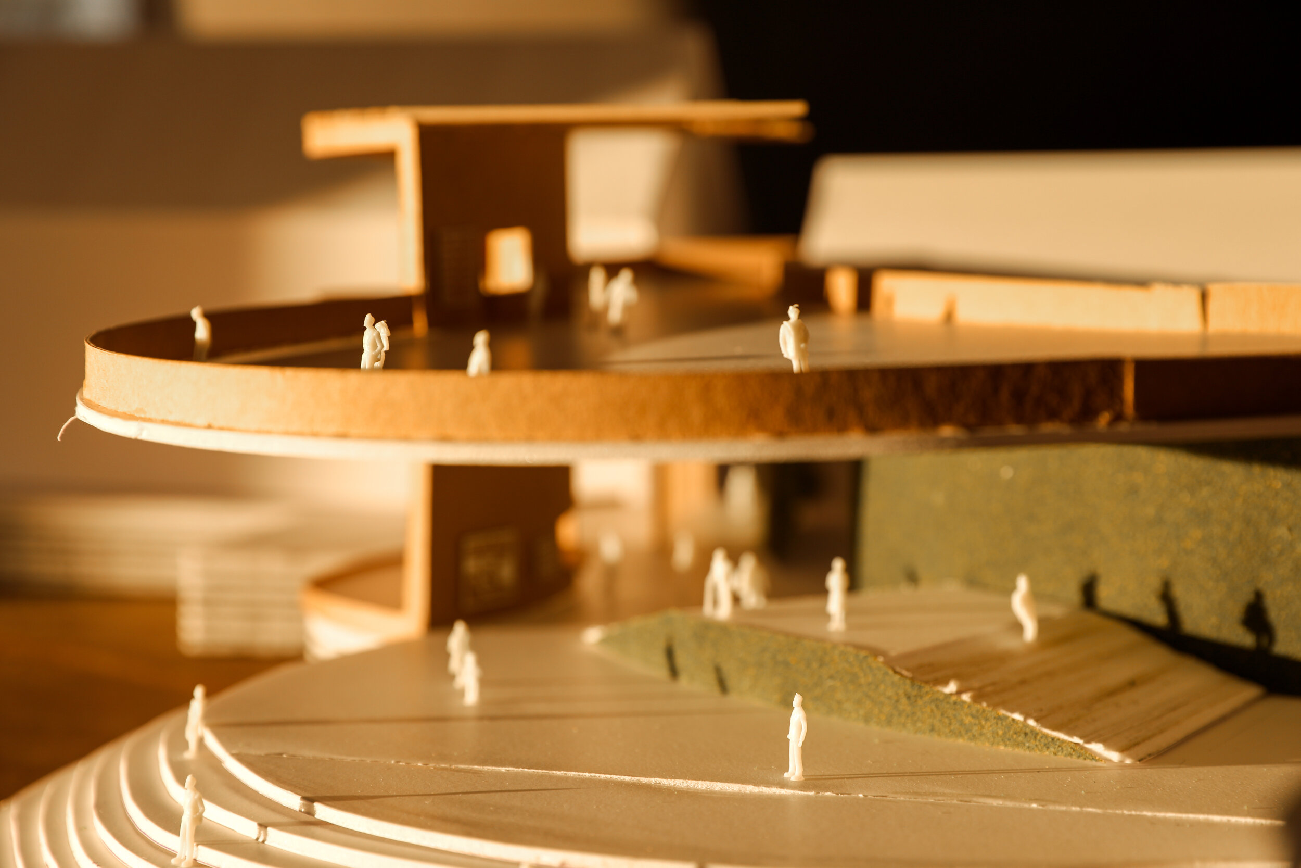
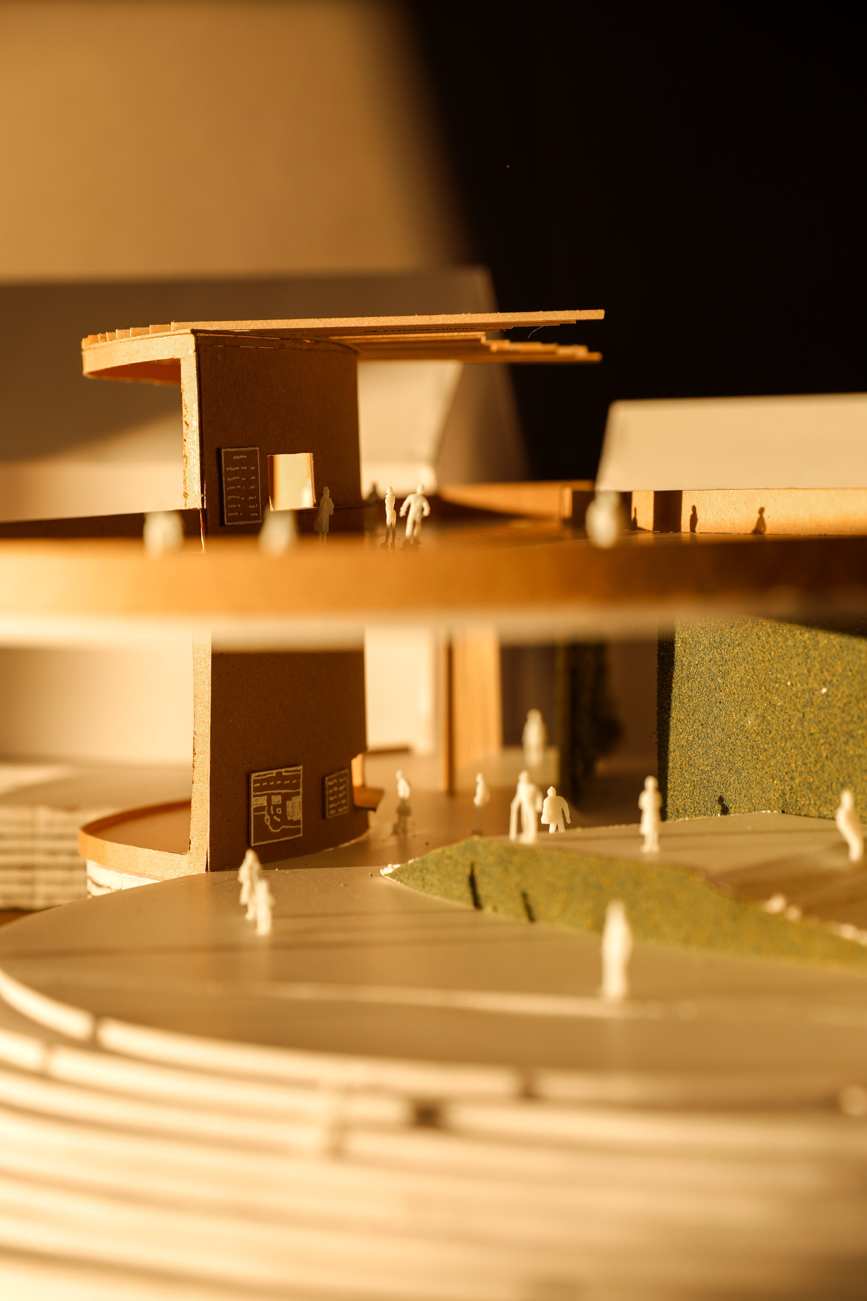
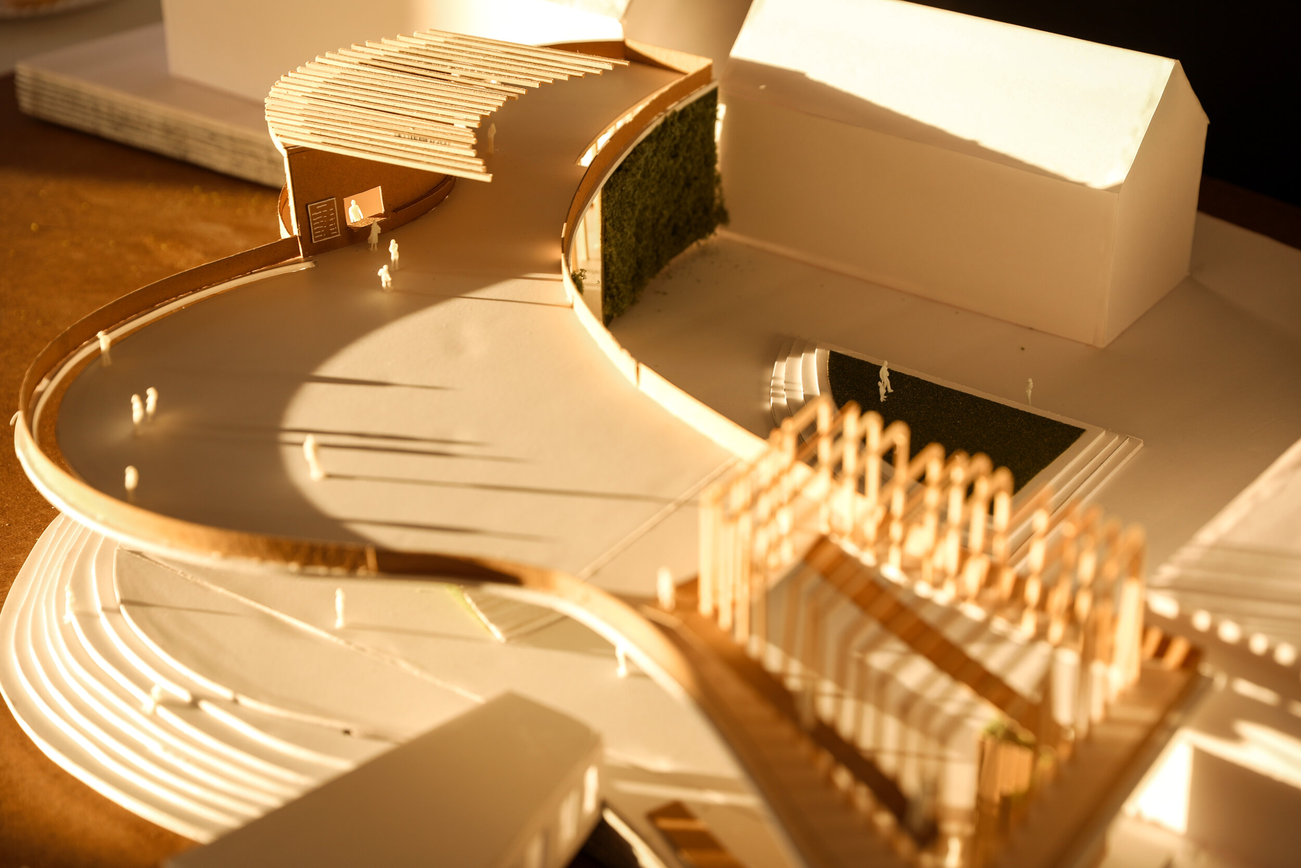
BAC@breaktime cafe gateway by Akasya Surmeli, B.ARCH, 2019
CONCEPT OF SCHEME 1
Floor Plan
Ceiling Plan
Section
Rendering
CONCEPT OF SCHEME 2
Floor Plan
Section
Rendering
CONCEPT OF SCHEME 3
Floor Plan
Section
Rendering
BAC@Walnut Hill School gateway by Catlin Kazunas, B.Interior Arch, 2018
Purpose 1
Purpose 2
Purpose 3
Purpose 4
Site
Floor Bubble Diagram
Interior Deisgn
Rendering
bac@Underserved Youth in Marginalized Communities Thesis by Katherine Iipinge, M.ARCH, 2020
Background Research
Axonometric Diagram
Section
Circulation
Elevation
BAC@UNDERSERVED YOUTH IN MARGINALIZED COMMUNITIES THESIS BY KATHERINE IIPINGE, M.ARCH, 2020
living with wildfire: Thesis By Alen Carvalho, M.Arch, Spring 2020
This thesis explores the impact of wildfire on the built environment and presents tools for designers to mitigate damage rather than accept it as an inevitable outcome. It studies and develops possible responses for communities living in areas prone to wildfire, specifically regarding a site in Auberry, California. The project focuses on ideas and strategies enabling a community to work together in order to achieve resilience. Natural disasters are out of human control, as we can only control how prepared we are to prevent and mitigate damages. The intensity of the disaster and its results depends on several factors, from the society preparedness, emergency response availability, planning, and thus resiliency of the built environment. In addition, the consequences affect not only the material and property side but also psychologically impact decisions to evacuate or to rebuild post disaster.
The site involves a location prone to wildfire in a rural area with limited vegetation. Characteristics include the topography, allowing implementation of strategies such as the bioswales, underground structures, as well as water reservoirs or cisterns. The following images on illustrate some of the main ideas including “live with fire”, “water as a shield”, “layers”, “regenerative process”, “community and resiliency”, and “use fire to fight fire”.
magazine beach community center: arch studio 4 By Pelin Sevgi, M.Arch, 2020
This site is located at the southwest corner of Cambridge port, and is bounded by the Charles River to the south and the west, MIT to the east, and Riverside to the north. The site faces directly onto Memorial Drive and is adjacent a public swimming pool and a boathouse. The site includes several uses including residential area, schools and university, office buildings, parks, and a large industrial area.
It takes a village: thesis By Rachel Skye Sturm, M.Arch, 2015
There are over 200 rural villages throughout Alaska, with populations that are largely Native Alaskan. Alaska is comprised of vast expanses of raw landscape, almost untouched by the human inhabitants of its few cities. But certain groups of people have touched this land, lived with it and from it, for thousands of years. Many Alaska Natives still live far from urban centers, following subsistence lifestyles, hunting and gathering for much of their food, observing cultural traditions, and speaking traditional language, while at the same time living the integrated 21st century life of technology and fast-paced interests. This thesis explores the built environment of these communities, architecture's role in the lives of rural Alaska's people, and how those lives could be improved through a better built environment.
architectural defense - virginia beach: thesis By caitlin flinn, M.Arch, 2021
I found this work to be important because it addresses a prevalent issue with climate change and the resulting rise in sea level. Sea level rise will affect millions of people in the near future as global warming causes ice caps to melt. Communities near the coast will either need to move inland or find a way to adapt their landscape and homes to mitigate the rise in sea level. “Architectural Defense” presents a solution for a particular community with ideas that can be applied to many others. The fight against climate change will rely largely on the designers of the world to employ creative and efficient solutions. By curating this for the BAC community, I believe that the ideas presented will aid new designers in their future endeavors addressing climate change.
bos/mex - because of water: BAC Collective, exhibition, 2017
This exhibit shares work united by water. The work represented includes student and faculty projects that examine urban landscapes and cities that are shaped by politics, human density, lack of green areas and climate change. Boston’s sea-level rise is evident along the harbor, Seaport and Back Bay, districts of the city which have seen significant development over the past 10 years. These areas and new development reflect both the cause of and challenge from the impending rise in sea level, as the embodied carbon of new buildings continues to propel global climate change.
Architecture as stress management: thesis By megan gallahue, M.Arch, 2021
This thesis explores how the interaction of several shifting environments using concepts of connection, disruption, and human scale can influence how an individual experiences and relieves stress. The project also explores theory of restorative environments and stress recovery, determining why students are or have become stressed, and how to create environments that can relieve stress. In order to manage stress, students need to be exposed to environments that allow for communication, fun, work, and restoration. The project concept explores how to transform the student schedule and make these four activities and environments a priority.
in between spaces: sculpting urban void: thesis By Katarzyna Fryckowska, M.Arch, 2020
This thesis focuses on a strategy to reconnect the urban components using pedestrian circulation through the in-between spaces of the city’s building massing. The project seeks to create a dialog with all urban surroundings and adjacent buildings while supporting the idea of a walkable city. The thesis additionally seeks to develop the design principles that respond to basic users’ needs, such as walking, sitting, and gathering. By using tectonic techniques, including carving, stretching and compressing, and overlapping, the project explores scale, proportions, and human-scale perception in an urban setting. Those design principles are then applied in the specific urban context of in-between spaces. By rethinking how designers approach the “in-between spaces”, the project provides examples for encouraging social participation and engagement. In doing so, user experience is improved and the urban habitat is harmonized with nature.
bac talks: presentation By neri oxman, 2021
Hailed as Nature's Architect, Neri Oxman is a designer, inventor, and researcher. Her design approach and philosophy, entitled Material Ecology, lie at the intersection of culture and nature calling for the unification of the made and the grown across scales and species. A multi-disciplinary designer, Oxman founded The Mediated Matter Group at the Massachusetts Institute of Technology in 2010 where she established and pioneered the field of Material Ecology, fusing technology and biology to deliver designs that align with principles of ecological sustainability. Oxman became a tenured professor at MIT in 2017.






